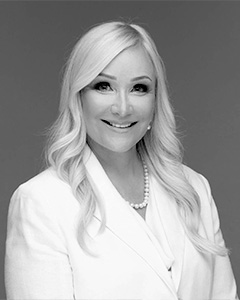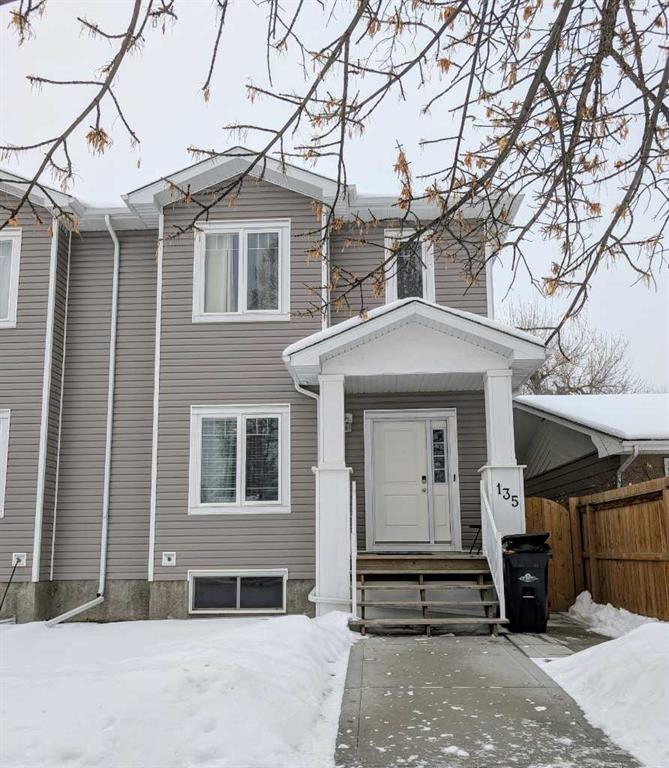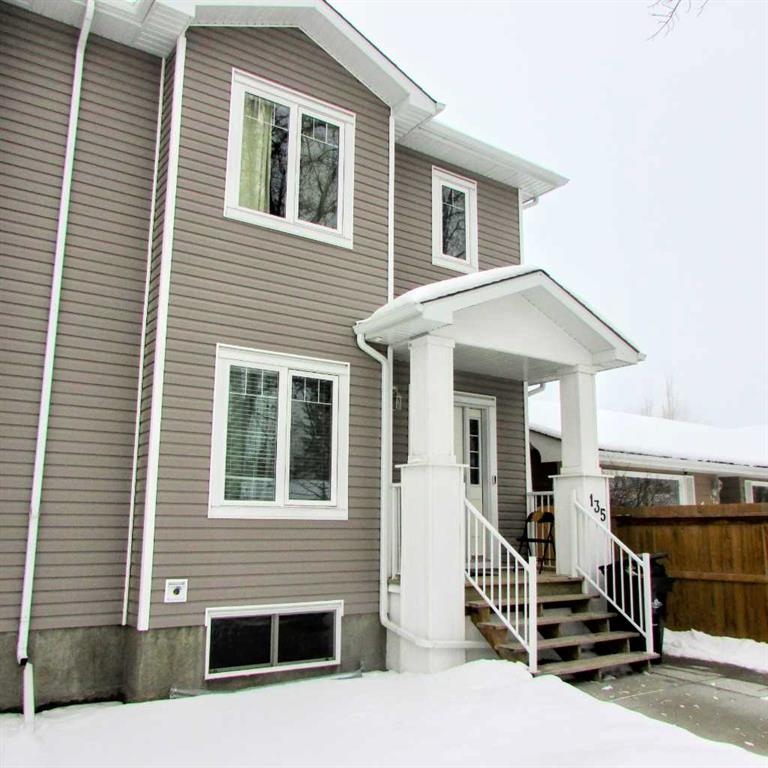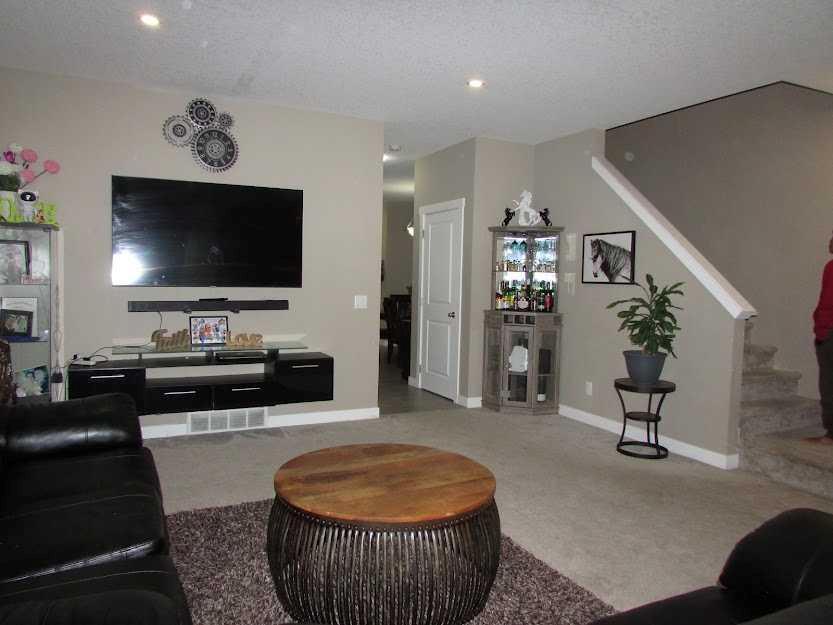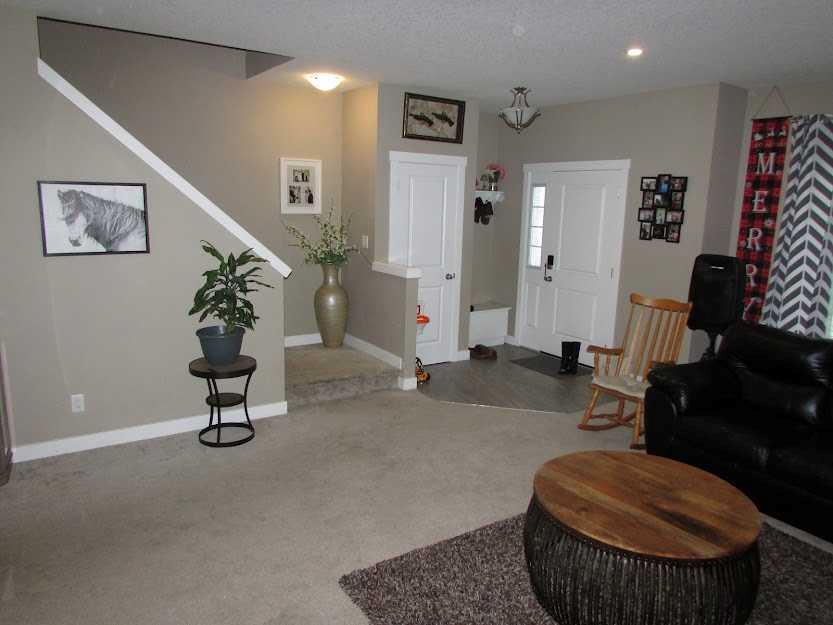

1951 High Park Circle NW
High River
Update on 2023-07-04 10:05:04 AM
$ 600,000
3
BEDROOMS
2 + 1
BATHROOMS
1371
SQUARE FEET
2018
YEAR BUILT
This beautiful villa is situated in a private location with no backyard neighbors, offering a peaceful and serene setting. The upgraded bungalow features an open-concept design with high ceilings and a sunny skylight over the kitchen island. Durable laminate flooring runs throughout the home, and central air conditioning ensures year-round comfort. The bright and welcoming living area is enhanced by a cozy gas fireplace, creating a perfect space for relaxation. The kitchen is equipped with modern stainless steel appliances, including a side-by-side fridge, gas stove ( with double oven and warming drawer), microwave hood fan, and dishwasher, along with a convenient corner pantry. The bright white cabinets add a refreshing touch. On the main floor, you'll find a spacious den, a two-piece bath, and a dining room. The primary bedroom includes a retreat area, a luxurious five-piece ensuite, and a walk-in closet for added convenience. The lower level offers two additional bedrooms, a large recreation area, and a full bath with glass shower doors, providing ample space for family and guests. Outside, the large west-facing back deck is perfect for enjoying sunny afternoons and evenings.
| COMMUNITY | Highwood Village |
| TYPE | Residential |
| STYLE | Bungalow, SBS |
| YEAR BUILT | 2018 |
| SQUARE FOOTAGE | 1371.1 |
| BEDROOMS | 3 |
| BATHROOMS | 3 |
| BASEMENT | Finished, Full Basement |
| FEATURES |
| GARAGE | Yes |
| PARKING | DBAttached |
| ROOF | Asphalt Shingle |
| LOT SQFT | 379 |
| ROOMS | DIMENSIONS (m) | LEVEL |
|---|---|---|
| Master Bedroom | 3.96 x 6.86 | Main |
| Second Bedroom | 3.73 x 3.23 | Lower |
| Third Bedroom | 2.64 x 3.33 | Lower |
| Dining Room | 2.44 x 2.82 | Main |
| Family Room | ||
| Kitchen | 3.91 x 4.67 | Main |
| Living Room | 3.81 x 4.65 | Main |
INTERIOR
Central Air, Fireplace(s), Forced Air, Gas
EXTERIOR
Landscaped, Level
Broker
CIR Realty
Agent



























